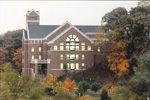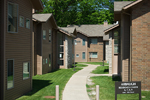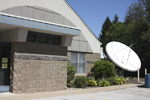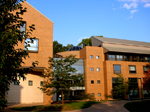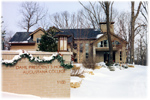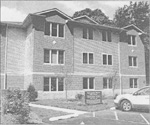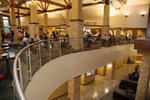- 1990-2019
- The period from 1990-2013 truly changed the campus and formed it into the Augustana College that students and faculty recognize today. Perhaps the most significant change during this time was the addition of the new Thomas Tredway Library, but major additions of science classrooms and student housing were also made.
- Thomas Tredway Library, 1990
- Due to the changing nature of libraries, the college realized in the 1980s that Denkmann was becoming inadequate. Plans were made to build a new library that could serve as a figurative and literal center of campus. A location on the hillside next to the slough was chosen. The exterior of the library recalled an older style of architecture to reflect the older brick buildings in the surrounding area while the inside was designed to be sleek and modern.
- After many years of discussion and negotiation, the college decided to move forward with construction plans. The total cost of construction came to $12,369,631, a majority of which was paid for through gifts and grants including a $3-million gift from Roy J. Carver, which was the largest single donation to Augustana College at that time. Construction began in 1988 and was mostly complete by 1990. The construction of the library was set back due to a number of environmental factors. For example, a retaining wall needed to be set 65 feet into the hillside and the loose soil needed to be reinforced with steel and concrete; this prevents the hillside from crushing the building. The library opened in September 1990. A ceremonial procession carried books from Denkmann Library into the new building to commemorate the way in which books had been moved from Old Main into Denkmann. In 2003, the building was renamed the Thomas Tredway Library in honor of retiring President Tredway.
- The library was built in five stories. The first floor housed the Special Collections department, the Interlibrary Loan office, and the map library. The second floor, the main floor of the library, included teaching space, the reference collection, and group study space. The Brew by the Slough coffee shop is located on the 4th floor. The main library stacks were located on the third through fifth floors with study space provided on all floors. The library’s 130-foot tower makes it the tallest structure on campus.
- In 2012-2013 the library underwent extensive renovations as part of the Center for Student Life project. The library functions were consolidated three-and-a-half floors, and compact shelving was installed on the first floor to hold much of the book collection.
- PepsiCo Recreation Center, 1995
- By the mid-1990s, Augustana had many sports teams and clubs available to students beyond the intercollegiate level. Thus, a second sports facility that could accommodate the needs of the campus was built. The PepsiCo Recreation Center is primarily for students involved in intramural and non-varsity athletics. The building includes three basketball courts, a 1600-square foot weight room, an aerobic room, two racquetball courts, three volleyball courts, and a 200-meter running track.
- The area of the building encompasses 50,000 square feet. Larrison and Associates of Davenport, Iowa was hired as the architect, while Frye Builders and Associates of Muscatine, Iowa was hired as the general contractor. The cost of the entire facility amounted to $2.9 million. Several large gifts helped finance the building. A $1 million grant was given by the PepsiCo Foundation, which gave the building its name. Austin E. Knowlton, part owner of the Cincinnati Bengals and a friend of alumnus Ken Anderson, donated his ski home, the sale of which raised $2-2.5 million for the project. The PepsiCo Recreation Center opened to students during the 1995-1996 winter term and was dedicated on October 10, 1995.
- Arbaugh and Naeseth Residence Centers, 1996
- Due to another spike in student enrollment, the college needed more residential space for upper-level students. Two new student residential areas, the Arbaugh and Naeseth Residence Centers, were built in the summer of 1996 and dedicated on November 8, 1996. The buildings were named after two former Augustana faculty members: former Dean of the College George B. Arbaugh, and the former Chair of the English Department Henriette C.K. Naeseth.
- The buildings are located in two different sections of campus. Arbaugh is located at 1200 35th Street and was built by Frye Builders of Muscatine, Iowa. Naeseth is located at 3311 13th Avenue and was built by Hodge Construction Company of Rock Island, Illinois. The apartment complexes can accommodate a total of 136 students. Each house features suite-style apartments built for four people with four bedrooms, a common room, a kitchen, and a bathroom. The buildings cost $4.75 million, and were paid for by the housing fees of the students living in Arbaugh and Naeseth.
- Studio Art Building, 1996
- Since its construction in 1955, the Bergendoff Hall of Fine Arts has been the center for all art- related studies and showcases on campus. By the mid-1990s, however, Bergendoff could not accommodate classroom and practice space for the visual arts as well as music, theatre, and art history. This overcrowding led to demand for further space for studio art facilities, and plans were made for the construction for a new building that could accommodate the studio art needs. Groundbreaking for this new facility began on August 26, 1996. The Studio Art Building is a two-level, 5,000-square-foot building meant for accommodating all art departments (not including the art history department). There are additional offices and studios for pottery, weaving, painting, and photography (a dark-room). Hodge Construction of Rock Island completed the construction process for winter term 1996. The cost of the building amounted to $500,000. A few years later, there were student and faculty complaints related to sickness and overall complaints about the air quality in the building. Inspections revealed that the circulation in the building did not rid the air of contaminants that could be caused by chemical materials used in art design. Because of this, there were additional renovations made in 2000, costing approximately $350,000-$380,000.
- Doris and Victor Day Broadcasting Center, 1997
- When the college slated the Biology Building (the former College Union) for demolition to prepare room for the new science building, the facilities housed in the Biology Building needed new homes. One of these was Augustana’s National Public Radio station, WVIK, which had been on the air since 1980. WVIK typically broadcasts various styles of music, mostly classical, and public radio news programs. Their local programs include APRIS, a program where volunteers read newspapers over the air for those who cannot read themselves.
- In order to create a new space for the WVIK building, the old Foss Home was torn down and the land excavated. The ABS Construction Group in Rock Island served as the contractor for the project and Jeff Dismer of Gere/Dismer Architects served as the project’s architect. The building was designed to have two floors, with the basement level encompassing 3,000 square feet and the first floor covering 4,700 square feet. The WVIK and APRIS groups were slated to make use of the first floor. The building contains five different studios and is designed to pick up as little external noise as possible.
- The groundbreaking ceremony for the WVIK building took place on September 17, 1996, and the building was completed in January, 1997. The entire cost of the project totaled $600,000 with $100,000 donated by the Royal Neighbors of Rock Island and the rest of the cost paid for by fundraising.
- Betsey Brodahl Building, 1997
- Among the TLA (Transitional Living Areas) housing on 34th Street and 9 ½ Avenue is the Brodahl Building, which originally housed student services. Construction took place from October 11, 1996, to February, 1997. It was given the name Betsey Brodahl Student Services Building after Augustana’s former Dean of Women Betsey Brodahl. The project cost of $500,000 was paid for by various gifts to Augustana. The completed building is three stories, covering 7,600 square feet. The Student Services Building served various student groups on campus, including the RHA (Residential Housing Administration), the OSA (Office of Student Activities), Residential Life, WAUG (the Augustana student radio), and other student support students such as the Black Student Union and Latinos Unidos. In 2007, these functions moved and the building became the home of the communication sciences and disorders (CSD) department and functions as clinical space for students providing speech and language pathology services to community members.
- Robert A. and Patricia K. Hanson Hall of Science, 1998
- In the 1990s it became apparent that further resources would be needed to improve the science programs offered at Augustana. When it was agreed that a new science building would best accommodate the programs, plans for construction began. Augustana hired Elleneig Associates, Inc. of Massachusetts to serve as the architect for this project. The groundbreaking ceremony for this project took place in 1995, and the actual construction began in 1997. The building is approximately 114,000 square feet and was intended to be used by the biology, chemistry, physics, and pre-professional health programs (with the exception of the CSD program). The construction of the new science building led to the razing of the Biology Building and Wallberg Hall.
- The science building is four floors with lecture halls, classrooms, seminar rooms, laboratories, and offices, as well as enhanced computer and multimedia capabilities. The architect included a central atrium as the main focal point of the new science building. The building cost was estimated to be $23 million, and was expected to be funded by grants, gifts, corporations, foundations, and other individual donations. In addition to these donations, a $7.5 million grant from the Roy G. Carver Charitable Trust started the building project with what was, at the time, the largest single donation that Augustana had ever received. The new science building opened in October of 1998, a year before the expected completion date. There was some brief reconstruction in 2002, with a new roof lift. On August 2, 2010, the building was rededicated as the Robert A. and Patricia K. Hanson Hall of Science, in honor of an $8 million gift, the largest in the history of the college.
- Olin Education Technology Center, 1998
- In addition to the new science facilities, Augustana made plans for another new building that would fill the campus’s need for a computer and technology center. This building would accommodate the math department, the computer science department, Information Technology Services (ITS), and various statistics labs for business and other departments. In addition, the building housed an auditorium for speakers and movies, media-centered classrooms, and various computer labs. Bulfinch, Richardson, and Abbot of Boston, Massachusetts, was hired as the architect for the project, and Estes Construction of the Quad Cities was hired as the general contractor. The total cost for the building came to $7,300,378. To pay for this, Lawrence Milas, President of the F.W. Olin Foundation, gave Augustana a $7.5 million grant specifically for the building. Workers’ strikes and soil problems delayed the start of construction. A carpenters’ strike lasted a little over three weeks, and by the time that was resolved, the contractors realized that they needed to take time to put extra support into the foundation due to poor soil conditions. This additional project took 14 days, delaying the project by over a month. Unfortunately, the grant money was dependent on the construction being completed according to schedule. Augustana was able to make a compromise with the Olin Foundation and the completion date was extended. The dedication of the Olin Center took place during homecoming weekend of 1998, along with the dedication of the new science building.
- Baseball Field, 2003
- Since 1971, when the construction of the Carver Center led to the loss of the field then in use, the Augustana baseball team had not had its own home facility. To compensate for this the team played at six different local area fields. Eventually, Augustana began making plans for a permanent baseball field. There was to be a project carried out in Milan off Interstate 280 and the Airport Road Interchange, designed by HOK Sports. Construction was slated to begin in April of 2002, however, about a month before construction would have begun, Augustana changed their plans to a different site and layout. The 9.7 acres of land for the new site were donated by an alumnus. An additional $610,000 was donated by two other alumni. However, due to problems with site preparation and utility costs, the college ended up purchasing land from Alleman High School in Rock Island, with whom there is still an agreement today. Specifically, Augustana gained the land rights for the new baseball field, and, in exchange, Alleman had the use of Augustana’s football field and Carver Physical Education Center for a designated number of football and basketball games each year. Augustana also decided to switch design ideas and settled on Jeff Dismer of Gere/Dismer Architects of Rock Island as the new site contractor. Ground-breaking for the project began in June 2003. The facility itself was completed in September of 2003. The final cost of the project was $2,118,500.
- Dahl President's Home, 2004
- The Dahl President’s Home, located at 1100 35th street, is the fifth in a series of presidential houses since the college’s initial move from Paxton, Illinois, in 1875.
- Construction work on the president’s home began on March 1, 2004, and finished by December 1, 2004. The home is approximately 5,000 square feet with a 55-foot bridge and staircase leading to the home from across the slough. The home itself includes two stories and a walk-out basement. Hodge Construction Company of Moline, Illinois, was hired for general construction work, and Gere/Dismer was hired as the architect. The total cost of the home was approximately $1.5 million, the majority of which was covered by a donation from John and Robert Dahl, sons of Art Dahl, who also established a scholarship for Augustana seniors.
- The second floor and basement of the Dahl home serve as the primary living areas for the president’s family, who take the responsibility of decorating those areas. The first floor, however, is designed to be a main area for entertainment and alumni meetings. The decoration of the first floor features a southwest theme with 15 pieces of Native American art from the Augustana Art Museum collection. The house contains four bedrooms, four bathrooms, and space to host 50-80 people at a time. Besides serving as a living area for the president and his family, the house serves as a gathering place for alumni, V.I.P.s, faculty, and students.
- The former presidential residences used over the years include:
- 1881-1900: Situated at 7th Avenue and 38th Street, this house served as the home of President T.N. Hasselquist, and President Olof Olsson. The house was eventually converted into a women’s dormitory and later, a music building (East Hall). The building itself was razed in 1978 to make room for the new College Center.
- 1902-1935: Located at 8th Avenue and 35th Street, this house was the home of President Andreen throughout his term as president of Augustana. The house was moved in 1934 to make room for the Wallberg Hall of Science, and later became a men’s residence hall known as West Hall. The house was razed in 1959 to make room for the College Union building.
- 1942-1975: Built at 935 35th Street, this house served as the home for President Conrad Bergendoff and President C.W. Sorensen. Before the house was built in 1942, Bergendoff lived in a rental property on 7th Avenue. This home was later converted into both the Red Shoes preschool and student housing. The building was razed in 1988 when construction of the Tredway Library began.
- 1975-1983: Found at 3601 11th Avenue, this was the home of President Thomas Tredway, and was previously the home of the president of the Augustana Theological Seminary. After Tredway purchased his own home in 1983, the 11th Avenue home was converted into office space, an apartment, and a guest house. In 1988, the space was converted entirely into student housing.
- Swanson Commons, 2006
- During the mid-2000s, President Steven Bahls began implementing a set of campus improvement goals that included plans for new, high-quality residential areas for students. The master plan for campus improvement was part of the strategic plan Authentically Augustana; the goal of the plan was to improve the overall quality of education and experience at Augustana College. Part of that long-term plan included an increase in enrollment for the college. In order to provide more residential areas that met the campus improvement standards, Augustana College began making plans for a new residential center which was to be called Swanson Commons.
- Swanson Commons opened for the fall term of the 2006-2007 school year. Its 239 beds accommodate both first-year and junior students, with the east wing built in the suite dormitory style for first-year students, and the south wing built as Transitional Living Area (TLA) apartments for four to six students. The students residing in Swanson have access to elevators, automatic doors, wireless internet, a convenience store, and bathrooms that are shared among suites rather than the entire floor.
- Swanson Commons is located on 38th Street, behind Andreen Hall. The building itself cost $14 million and was named after alumnus and Board of Trustees member Duane R. Swanson, who made significant donations to the college.
- Dorothy Parkander Residence Center, 2007
- Much like the Arbaugh and Naeseth Residence Centers, the Dorothy Parkander Residence Center was built specifically as a transitional living area, a space to house junior-level students at Augustana. The hall is named after Dorothy Parkander an Augustana alumnus and of the English Department from 1947 to 1996. The building has four floors with a total of 14 apartments, each of which houses four students.
- Eco-House, 2008
- The Eco-House, also known as “Local Culture House 1,” was the result of a “Service-Learning in the Environment” Learning Community course taught by Dr. Jason Peters and Dr. Charles Mahaffey. The idea behind the project was to teach the students the values of eco-friendly living and the different ways in which people can lessen their ecological footprints. President Bahls granted the professors and students a $50,000 budget and a nearby house (1118 35th Street, near the president’s house). The task took from the fall term of 2007 to the fall term of 2008. Students and staff installed geothermal heat, eco-friendly paint and caulk, Energy Star™ appliances, a solar-powered fridge, and a rain garden. The house is now occupied by Augustana students as a Transitional Living Area (TLA).
- Center for Student Life, 2013
- In 2005, President Bahls implemented a new college master plan called Authentically Augustana. One of the six goals of this campus improvement strategy was to drastically improve and expand the Augustana College campus. This plan led to projects such as the construction of Swanson Commons and the transformation of Carlsson Hall into an educational building. Included in the plan was a new student center on campus. However, after several years of planning, the initial idea of constructing a separate building near the Swenson Hall of Science was rejected, and new ideas began to take shape. In 2011-2012 it was decided to expand the Thomas Tredway Library in order to designate it as the new student center and center of all student activities. The library would remain within the same building, but the facilities would be expanded in order to accommodate a new dining hall and a variety of other student services on the fourth and fifth floors of the building. The new dining hall replaces the two existing dining halls in the College Center and Westerlin Hall. In addition to the expansion, there was extensive renovation of the library facility.
- Construction work for the Center for Student Life began in the summer of 2012. The first portion of the library to be renovated was the first floor. Books previously housed on the fourth and fifth floors were transferred to new compact shelving on the first floor. A new quiet study room was added, and the Special Collections facilities underwent an extensive renovation and expansion, doubling its size, and adding a classroom and work space. Additionally, the second floor was renovated with new carpeting, chairs, and large student group computer stations. The renovations to the fourth floor were completed during the winter break of 2012-2013. During this time, the library coffee shop was completely renovated and fitted with new tables, chairs, and ordering station. A computer lab was added and student work space was renovated. The Reading/Writing Center, Office of Student Life and Leadership, Office of Intercultural Student Life, and Office of International Student Life are also located in this space. The new addition to fourth floor includes multi-purpose rooms, which can be divided into different sizes and are meant to house events and meetings. The entire fifth floor of the building is devoted to dining, both food preparation and seating for students. The original projected budget for this plan was $5 to 10 million. The actual expense of the entire project, including the library renovation, amounted to over $20 million.
- The Center for Student Life officially opened on August 26, 2013, the first day of fall term.
- Austin E. Knowlton Outdoor Athletic Complex, 2013
- Plans for a renovated football stadium and new athletic complex were in the works along with the plans for the Center for Student Life. In January of 2012, the college announced that they had received a $100,000 planning grant from the Austin E. Knowlton Foundation, and that they had hired the architectural firm Hastings and Chivetta to design a reconstruction project for the Ericson Field and Stadium.
- The Austin E. Knowlton Outdoor Athletic Complex consists of multiple sections including the Charles D. Lindberg Stadium, the Ken Anderson Academic All-America Club, the Players’ Plaza, and the Viking Patio and Overlook. These projects were all done during the summer of 2013. The Stadium includes a three-story grandstand with 1800 seats for visitors along with a press box and entertainment suites on the third floor. The All-American Club is an indoor gaming and television area where students can gather year round. The club will also house various football memorabilia and a display of the yearly Academic All-Americans. The Player’s Plaza is the entrance to the Knowlton Complex and sits adjacent to the Carver Center parking lot that is designated for tailgating. The Viking Patio and Overlook sits between the Anderson Club and Lindberg Stadium and includes a concession area. Ground was broken in November of 2012 with construction beginning in December of the same year. The construction was set to finish August of 2013, but due to worker’s strikes, the completion date was pushed back. The athletic complex was opened on September 7, 2013, although the construction wasn’t complete for another few weeks.

