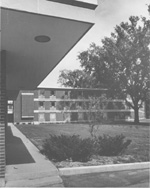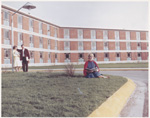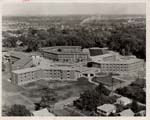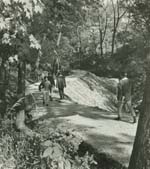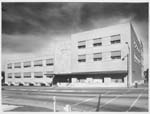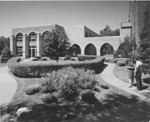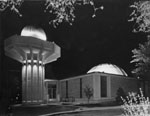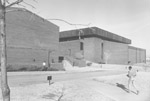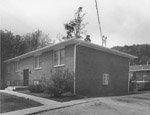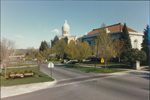
- 1960-1989
- During this time period, enrollment at Augustana increased significantly. In order to accommodate the growing number of students, Augustana needed to expand the campus classroom and dormitory areas.
- A very significant addition to Augustana College during this time was what used to be the Seminary complex acquire when the Augustana Synod merged with other Lutheran churches to form the LCA, with the Lutheran School of Theology at Chicago.
- Biology Building/College Union, 1960
- The Biology Building was originally constructed not for science classes but to serve as Augustana’s College Union. After it was apparent that the old Bethany Home (North Hall) did not contain adequate space for a student union, plans and negotiations were made for a larger student union on campus. After many years of planning, the board decided on a design for a 16,982 square-foot building from Stuhr Architects for a cost of $400,000. This building was placed near the center of campus, and the former president’s home, West Hall, was razed to make room for this new building.
- The College Union was completed on February 1, 1960. It was called the College Union because it was meant to serve a variety of college functions for faculty and staff as well as student needs. The College Union held three stories with a dining center and a snack bar that accommodated 250 people, student and faculty offices, the campus post office, and a recreational lounge for gaming and television.
- In 1976, the campus population had grown too large for the College Union to properly accommodate. Student services were transferred to the new College Center and the college needed to decide what to do with the former College Union. After much discussion, it was decided that the former College Union would best serve the campus as a new building for the biology department. By the summer of 1980, the College Union was fully converted into the Biology Building, with space on the second floor dedicated the college radio station. The Biology Building was razed in March, 1997 to make room for the new Hanson Hall of Science.
- Immanuel Hall, 1960
- Westerlin Hall was the first significant building on Augustana College’s new upper campus. However, the college was aware that the dormitory would need to be expanded to accommodate the growing number of students. In 1958, the architects Swanson and Maiwald were contracted to complete the plans for a wing to be attached to Westerlin Hall. The plan was that the residents of the Woman’s Building on 7th Avenue would be moved to upper campus and the former women’s building would then become a new men’s dormitory.
- Around the time of this expansion, the Immanuel Women’s Home Association of Chicago announced its closure. Its assets were given to Augustana College for the construction of the new wing. The gift to the college totaled around $500,000 dollars. In exchange for this gift, Augustana College was to name the new wing Immanuel Hall and there were to be two rooms designated for use by the Immanuel Women’s Home Association: a board room and a guest room. Augustana agreed to these terms and Immanuel Hall was completed for the fall term of 1960 at a cost of $625,000.
- Jenny Lind Hall, 1963
- Immanuel Hall wasn’t the final expansion to the Westerlin Residence Center. About a year after Immanuel Hall was complete, it became apparent that more housing would be needed for the women’s dormitory. In 1961 the board offered a $600,000 loan for the addition of a dormitory for another 150 students. Once again Swanson and Maiwald were hired as architects. The final loan totaled $675,000 and the new building was complete by the fall term of 1963. The Board decided to name the addition Jenny Lind Hall in honor of the famous 19th-century Swedish opera singer. With the addition of Jenny Lind Hall, the Westerlin Residence Center had a total capacity of 450 students.
- Erickson Residence Center, 1966
- During the 1950s and 1960s, Augustana College’s enrollment grew rapidly. The college needed to create new residence buildings in order to accommodate this influx of students. As a result, plans for a new men’s residence hall began in 1963. The plans for this residence hall included beds for 337 male students as well as an expansion of dining services to accommodate 900 students.
- The new dormitory was completed in 1966 and was named after the former Vice President and Treasurer of Augustana, Dr. Knut Erickson. Due to many requests to use Erickson Hall for summer meetings, it became apparent that Augustana needed to have more fully-air-conditioned dorm facilities. After it was decided that the Erickson Residence Center would be the least expensive dormitory to equip with air conditioning, air conditioning was installed in 1983 at a cost of $96,000.
- Slough Path, 1966
- The increase in student residence halls on upper campus (the former Davis estate) in the 1960s led to the need for a walkway between upper and lower campus. As a result, plans were made to fill in the ravine on campus and add a safe walkway for students. The ravine was partially filled in, a walkway was formed with a crushed rock surface, and lighting was placed along the walkway, at a cost of $121,000. The ravine walkway itself was improved over the years through new lighting and a new blacktop surface. In 2005 the walkway was named the Swanie Slough Path in memory of long-time campus chaplain Rev. Richard Swanson.
- The history of Slough Path is tied to that of another feature of the Augustana campus, the Memorial Amphitheatre. This project is unique in campus history as it was spearheaded and carried out almost entirely by students. Work on the amphitheater began in 1953, and it was dedicated during the homecoming celebration of 1957. In 1982, the dredging of the slough resulted in the destruction of the terraced steps and stage of the amphitheater and created instead a much more gradual slope.
- Tennis Courts, 1966
- In 1966, while the Ravine Walkway was under construction, new tennis courts were added to campus. These tennis courts were built to accommodate the students who lived in the new upper campus dormitories in Westerlin and Immanuel Hall. Four new tennis courts were installed by All Weather Courts from Kirkwood, Missouri, at a cost of $18,480. These courts are located on the south side of the Ravine Walkway near the Westerlin and Immanuel Residence Halls, and are still there today.
- Formerly, as early as 1903, tennis courts had been located closer to Ericson Hall, one of the first science buildings on campus. When Ericson Hall was razed, the courts were moved behind the Woman’s Building. There are still tennis courts in this area on the north side of 7th Avenue, but many renovations have been made to the court size and structure over the years.
- Sorensen Hall, 1967
- As a result of the merger of the Augustana Lutheran Church into the Lutheran Church in America, the building used by the Augustana Book Concern, located on the corner of 7th Avenue and 38th Street, became available for the college to purchase. The Book Concern was built in 1898 and underwent two expansions in 1911 and 1957-1959, respectively. When it became available for purchase in 1966, it contained four stories with 84,000 square feet of space and was made of reinforced concrete with a brick exterior. After a long series of negotiations, it was eventually agreed that Augustana College could purchase the building for $750,000 payable with ten years of $75,000 payments and no interest. In 1967 the college agreed to these terms and the Augustana Book Concern became North Hall.
- Augustana began moving different college departments into North Hall almost immediately. These departments included the business office, alumni relations, the printing and mailing office, the office of development, the office of publications, the computer center, and the acceleration program. The majority of these offices had previously been located in Carlsson Hall. During the early years, North Hall also served as Augustana’s bookstore since the Augustana Book Concern had previously been Augustana’s textbook provider. Near the end of the 1960s, North Hall also became the home of the physical plant department and the Quad Cities Graduate Study Center. Other Quad Cities companies also rented space in North Hall including the United Way of Rock Island, the Voluntary Action Center, the Quad Cities Arts Council, and the Retired Volunteer Program.
- In the early 1970s, due to an increase in enrollment, the college decided to move a number of educational departments into North Hall, including business administration, economics, psychology, and accounting. In 1974, a pedestrian walkway above 38th Street was added and the name of the building became Sorensen Hall in honor of Augustana President C.W. Sorensen.
- Today Sorensen Hall houses academic classrooms, office space, and the Community Engagement Center, which works with international study programs, volunteering, and student employment and internships. The mailing office, business office, and development/alumni office are also still housed in Sorensen Hall.
- President's Residence, 1967
- The home for the president of Augustana Theological Seminary was built in 1951 on the south side of campus. The total cost for the construction of the property was $37,500. The house was occupied by the seminary president until 1967, at which point the property was given to Augustana College.
- For several years the house served as housing for Augustana faculty. In 1975, President Tredway chose the property to be the new President’s Home. At this time, the house was expanded by 1,100 square feet.
- After President Tredway moved to a different house in 1983, the former president’s home was divided into three separate functions. Half the first floor functioned as space for the University of Illinois, the second half of the first floor was given to an Augustana staff member, and the second floor became a guest house for guests of Augustana College. Finally, in 1988, these departments moved out and the house became a new residence hall for women students.
- Carl E. Swensen Hall of Science, 1967
- The Carl E. Swenson Hall of Science was originally built as the library of the Augustana Theological Seminary. After the former seminary buildings were acquired by Augustana College in 1967, the seminary library was converted into a science building for the geography, geology, and physics departments. Until 1992, this building was referred to as the New Science Building.
- Within the New Science Building, the first floor became laboratories and classrooms for the geology department, with the Fryxell Geology Museum in the center. The basement was converted into space for the physics department, and the second floor became offices and classrooms for the geography department. In 1992, the building was renamed the Carl E. Swenson Hall of Science after a Rockford, Illinois, inventor who gave approximately $600,000 to Augustana.
- John Deere Planetarium, 1968
- After Augustana acquired the seminary campus in 1967, it began expanding its science facilities. Local astronomer Carl Gamble gave a six-inch refractor telescope to the college, which, combined with an increased interest in astronomy, led to the construction of a building to house a planetarium, an observatory, and a science lecture hall. The planetarium seats 78 patrons and contains a projector that displays the movement of the stars and the planets. The lecture hall contains seating for 168 people on terraced table sections. The observatory itself rises 30 feet into the air, has an outdoor observation deck, and now contains a Celestron C14 14-inch reflector telescope. The observatory is open to the public during the annual fall open house, as well as for various astronomical events such as the observation of the comet Hale-Bopp comet. The building is located next to the Swenson Hall of Science and was named the John Deere Planetarium in recognition of the $250,000 toward its construction received from Deere and Company.
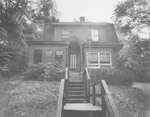
- Black Culture Center and Culture Houses, 1970
- Beginning in the 1970s, Augustana student cultural groups began petitioning for their own campus locations in which to hold meetings and events. The first of these was Black Culture House, founded in 1970. The center was located in a college-owned property on 35th Street. In 1988, the Black Culture Center was moved to a different property on 10th Avenue. The house functions as a meeting place for the Black Student Union. The Black Culture Center also paved the way for other culture-based houses at Augustana. Today’s culture houses also include Casa Latina and Asian Pagoda House.
- Carver Physical Education Center, 1971
- Plans for a new physical education center began in 1966 with the hiring of architectural firm PAMM (Parkhurst, Appier, Marolf, and Mogler). Early topics of contention for the building were centered on the decision of whether or not to maintain the old gym as a women’s facility or to have the new facility be coeducational.
- The new gymnasium was completed in the summer of 1971 at a cost of $4,041,015. Because of a gift of $1,500,000 from Roy J. Carver of Muscatine, Iowa, the building was named the Carver Physical Education Center in 1974.
- The Carver Physical Education Center was designed to be a cohesive unit of two separate structures with a connecting lobby. The larger unit was 210 feet by 130 feet and housed the basketball court, the running track, the practice basketball courts, bleachers for 3,500 spectators, a wrestling room, a dance studio, a gymnastics room, three handball courts, locker rooms, shower and bathroom facilities, and storage areas. The smaller building included a six lane swimming pool. Finally, the lobby area included ticket and concession areas, two classrooms, 11 offices, a secretarial office, and public restrooms. The total area of the Carver Physical Education Center reached 108,600 square feet.
- Anderson and Bartholomew Hall, 1978
- The increase in student enrollment at Augustana in the 1970s led to the need to create more student housing. Unfortunately, Augustana did not have the funds or the space to create another residence hall. However, plans were made to create new student apartments that could house two to four students per apartment. The plan was that they could be used to house additional students, and, once the apartments were no longer needed by the college, the space could be rented out to non-students.
- Two apartment complexes were built in 1978 and later named after former Augustana professors I.M. Anderson and E.F. Bartholomew. To this day, Anderson and Bartholomew Hall serve as transitional living area (TLA) housing for the upperclassmen of Augustana. TLAs are a series of houses and apartments owned by Augustana which are open to junior and senior students and which are designed to help upperclassmen adjust to living off campus. Although the TLAs are campus property, the students are mostly responsible for their own cooking and taking care of their living space. Students living in the TLAs are still under the guidance of the Residential Life Association, but they are able to experience some of the freedoms and responsibilities that will come from living on their own. Essentially, these housing units help encourage upperclassmen to live off-campus, particularly in their senior year, by allowing them to get a sense of living outside the dorms before moving to an off-campus apartment. The TLAs on campus are a mix of apartment buildings such as Anderson and Bartholomew and Arbaugh and Naeseth, renovated dorm space such as Andreen Hall and Swanson Commons, and actual houses which were previously single-family homes.
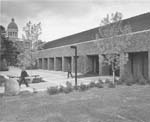
- College Center, 1979
- In 1972, Augustana’s enrollment reached 2,100 students, making the College Union too small to properly accommodate the entire campus. As a result, plans were quickly made to construct a new, larger student union. A gift from Fred Kalhke went toward the funding of the new building, with the stipulation that the funds be used to construct a footbridge from the building across 7th Avenue.
- Completion of the College Center occurred in September 1979 at a cost of $3,868,688. The building is two and a half stories and includes offices, a ticket sales area, the college post office, a 150-seat snack bar, the Runestone Bookstore, a television lounge and game room, a dining hall for 360, multi-purpose rooms, a lounge, a kitchen, and meeting rooms. Eventually the lounge and game room was replaced with a new campus to-go café, and later a smoothie bar. Dining services relocated to the fifth floor of the Center for Student Life in the fall of 2013, and the former dining area will be used for events and catering.
- In 1988, the College Center expanded with a new 41 foot by 59 foot room to serve as a faculty dining hall. The cost of the addition was $584,231 and the new unit was referred to as the Wilson Faculty Center after L.B. Wilson of Rock Island. The Wilson Center ceased operation in May 2013.
- 7th Avenue Modifications, 1986
- Since the beginning of Augustana College’s time in Rock Island, 7th Avenue had bisected the campus rather inconveniently. Working together with the city of Rock Island, Augustana proposed to make 7th Avenue a safer and more integral part of the Augustana College campus. The Rock Island City Council agreed and plans were made to turn the Augustana College portion of 7th Avenue from a 4–lane to a 2-lane street. With this change, further landscaping and sidewalks could be built along 7th Avenue and the crosswalks between the north and south side of campus became much safer for students. These changes were completed in 1986. The City of Rock Island designated the area of 7th Avenue between 30th and 38th Street as Augustana Avenue.
- Outdoor Athletic Area, 1987
- In 1987, Augustana College purchased three properties on the lot to the west of the Carver Physical Education Center on 5th Avenue. This extended the campus boundary to 31st Street. The college decided to tear down the properties and redevelop the land to use as an athletic field. It was decided that the field should be used for soccer and other intramural sports. Castle Excavating Company of Bettendorf was hired as the excavation contractor while Missman, Stanley & Associates was hired as the engineer for the project. The total cost for this project was $124,637.
- Temporary Classrooms/Studios, 1989
- In the late 1980s, it became apparent that the Bergendoff Hall of Fine Arts was becoming overcrowded. In order to alleviate the spatial issues in the building, Augustana purchased a set of prefabricated buildings to serve as temporary classrooms for the fine arts programs. A 56-foot building became the Studio Art Annex and a 50-foot building became the Theatre Department Annex. The buildings were located southwest of the Carver Physical Education Center and were torn down when they were no longer needed by the college. The total cost for the buildings was $59,735.
View the Next Section


