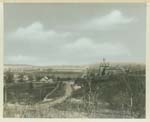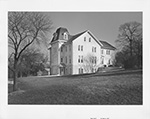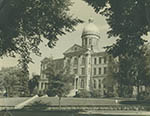
- 1875-1899
- Augustana College began its time in
Rock Island with the completion of the First College Building in 1875 (purchase of the land and early construction began in 1873). At the time, the area that would later become the 115 acre campus was nearly deserted pasture land in between Rock Island and Moline. The first buildings on campus, with the
exception of a few faculty residences, stood on the south side of 7th Avenue.
- Augustana College originally enrolled only a handful of students. Purchases and acquisitions of large tracts of land allowed the campus to grow exponentially from its original 18¾ acres of land. During this time period, land acquired from Professor Williamson and H.P. Hull to the north and south of the existing campus set the college up for later expansion.
- First College Building, 1875
- Augustana began its time in Rock Island with the 1873 purchase of an 18¾-acre tract of land between Rock Island and Moline for $10,000. While the original campus plan called for four small buildings located on Zion Hill (the main hill on campus that dominates the landscape), projected maintenance costs quickly led the Augustana Synod to include all of its classrooms, dormitories, and other facilities in one building. The resulting First College Building was completed by September 1875 and cost $43,000.
- The First College Building was a large
brick structure with six floors (including the basement) and a tower. The central tower portion of the building was 40 feet by 40 feet. The first floor of this section contained the dining room, the second floor contained the chapel, the third floor contained the library and a museum, the fourth floor
contained space for music rehearsals, and the fifth floor contained storage and extra dormitory space. The building also had two large wings on both sides of the central section with student and faculty housing, as well as classrooms. The basement housed the boilers necessary to heat the building and the very top of the tower housed the college bell, which is now located in a separate tower on Zion Hill.
- After 1888, most of the academic facilities housed in the First College Building were transferred to the new college building, Memorial Hall (now known as Old Main), and the faculty began to be housed elsewhere. The First College Building continued to function as a men's dormitory until it was razed in 1935.
- Faculty Residence, 1878
- The first separate faculty residence was added to the campus in 1878. The house was located where the F.W. Olin Education Technology Center now stands. The first occupants of the house were Professor Olof Olsson and his family, who then moved to the residence formerly used by President T.N. Hasselquist (now called East Hall) when Olsson became president of the college in 1891. After 1891, the house was used to accommodate various faculty members, including Dr. E. F. Bartholomew,
until it was razed in 1934.
- Faculty Residence, 1880
- The second faculty residence on the Augustana College campus was built for Dr. Joshua Lindahl in 1880. The house was located in the area where Hanson Hall of Science now stands. Both this house and the 1878 house were built at a total cost of
$5,500. During Lindahl's time in the home, the
basement functioned as laboratory space for physics and chemistry. Later, from 1888 to 1902, the house became the Ladies’ Hall which was run by Dr. and
Mrs. C.W. Foss.
- Gustav Andreen became president of Augustana in 1900;
Lindahl's former home became his presidential
home in 1902. Andreen remained in this home until his
retirement in 1935. After Andreen's retirement,
the house became a men's hall known as West
Hall. West Hall remained in use until 1959 when it was razed for the construction of the new College Union.
- East Hall, 1881
- East HallEast Hall was built in 1881, just six years after the completion of the First College Building, to serve as a third faculty residence. The building cost $6,000 and was built as a duplex home for various faculty members, including presidents Hasselquist and Olsson. The building was later used as a women’s dormitory, until 1928 when the new Woman’s Building was completed. Additionally, the basement of this building served as lecture halls and space for the seminary library until the completion of Old Main.
- The building itself was a very elaborately-constructed house. It was located to the southeast of the First College Building. The house was 50 by 75 square feet, and had two stories and a full basement.
- After the women’s dormitory was constructed across 7th Avenue, East Hall became the campus’s music building, complete with studios, classrooms, and offices. By 1960, the Bergendoff Hall of Fine Arts had been completed, and the music department was moved across the street. At this time, the building became the new home of the English Department; this is when it was christened “East Hall.”
- East Hall was remodeled in 1962 at a cost of $40,000. During this time, debate ensued on the necessity of East Hall and whether or not it should be razed. However, despite many issues, including a weakened foundation due to street construction, East Hall remained a classroom building until 1978, when it was razed to make room for the new College Center building. Today, a boulder can be found outside of the College Center to mark the location where East Hall once stood.
- Jubilee Hall, 1883
- The first Jubilee Hall on campus was built west of Zion Hill in 1883. It was built to house the festivities of the great Reformation Festival held that year in celebration of the 400th anniversary of the birth of Martin Luther. Jubilee Hall also doubled as housing arrangements for some of the male students on campus. The building was later used as an auditorium and a gymnastics hall. The building itself cost around $1,900, which was mostly covered by the Augustana Oratorio Society. After the construction of Old Main, which had its own chapel/auditorium, as well as the construction of a dedicated gymnasium, Jubilee Hall was no longer needed and was thus torn down in 1894.
- Old Main, 1888
- Old Main has anchored the Augustana College campus for over a century. From its early use as the main library and classroom building to its current status as the humanities building, Old Main—and particularly, its dome—have been an iconic campus landmark.
- Plans for Old Main’s construction began seven years after the completion of the First Building. Old Main was to house more classrooms, the campus chapel, and the campus library. The design of Old Main reflects a combination of American and Swedish architecture. The outside of the building is reminiscent of the main college building in Uppsala, Sweden, and the dome was designed to reflect the style of the capital building in Springfield, Illinois. The building is 64 feet by 160 feet and contains three stories and a basement. The building took approximately ten years and $100,000 to complete. The majority of the building was completed and in use in 1888. The dome, however, remained unfinished until 1893, partly due to a lack of funding. Upon its completion, Old Main was given the name “Memorial Hall,” although that name was never popularly used, and the building served as the central educational building for the college.
- Over a number of years, the original departments within Old Main transferred elsewhere on campus. The library moved in 1911 to the Denkmann Memorial Library, the Theological Seminary moved to the seminary complex on Zion Hill in 1923, the sciences moved to Ericson Hall and Wallberg Hall of Science, and the fine arts department moved to East Hall. Eventually, Old Main became the primary home for the humanities departments: classics, English, history, and philosophy. In 1975, Old Main was added to the National Registry of Historic Places.
- A major alteration to Old Main occurred in 1959, when it was determined that renovations were necessary for the building to meet fire codes. The first stage occurred in the summer of 1959 when the wooden staircase at the center of the building was replaced with metal stairs. The second stage of remodeling occurred during the summer of 1960, when the chapel was removed from the east end of Old Main. In its place, the college divided the empty space into two floors and added more classrooms, a new elevator, and a new staircase. The stained-glass windows originally designed for the chapel were kept in the building, but were not visible from the inside. Finally, in 1961, the walls, ceilings, and doorways in the basement were renovated, and the south entrance was modified. A new language lab was also added.
- The limestone outer wall of the building was tuck pointed and re-sanded in the 2010-2011 school year, and the inside of the building was completely gutted and remodeled in 2012-2013 to provide up-to-date classrooms and office suites. One major feature of this renovation opened up of part of the old chapel space, revealing the stained-glass window. Lights were also added to the dome in 2011, with funding from the class of 2001’s ten-year-reunion gift, making the dome visible at night across the Quad Cities area.
- First Gymnasium, 1895
- The college's first gymnasium was built during the 1894-1895 school year. The gym was located 65 feet south of Old Main, and it was 75 feet by 40 feet in size. The building contained a basement level for locker rooms, but did not have a pool. The gymnasium was fairly small, with limited athletic space, and no spectator space except for a balcony along the north side of the building.
- This building was Augustana's gymnasium until 1916, when a new gymnasium was built adjoining its southern end. After the 1916 gym was built, the first gym continued to be used for a variety of purposes, including offices for the Rockety–I and the Observer, a band room, the student post office, and a men's dining hall. The 1895 gymnasium building was razed in 1937.
View the Next Section





