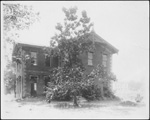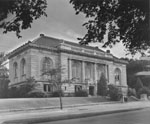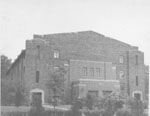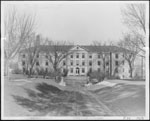
- 1900-1929
- 1900-1929 was a time of great expansion for the Augustana College campus. The expansion began with a second Jubilee Hall constructed in 1910. Unlike the first Jubilee Hall, which lasted for 10 years and served as a temporary building for whichever academic department needed it, this Jubilee Hall was built solely for the fifty year anniversary of the founding of Augustana College. Jubilee Hall hosted the campus festivities during this time, and was torn down in the same year that it was built.
- The main buildings added to campus during this time included Ericson Hall, the athletic field, the Denkmann Memorial Library, the first heating plant, the new gymnasium, and the Seminary complex. Also during this time period, the Augustana Theological Seminary separated from the main Augustana campus and constructed its own academic center at the top of Zion Hill. This new Seminary complex, built in 1923, included a dormitory, classroom space, a library, and a Chapel.
- The new land acquired by the college during this time period included land to the east and west of the athletic field on the north side of 7th avenue, and a small lot just south of the original campus. The college also purchased the small drug store located on the land donated by Mr. and Mrs. John Hauberg. This drug store then became the designated college drug store for almost sixty years.
- Ericson Hall, 1903
- In the early 1900s, Augustana acquired a tract of land along 7th Avenue from H.P Hull; this land included a small two-story brick house. By 1902, the college had decided that Old Main was no longer sufficient to accommodate the science departments, and the house became the new science building. For $600, the house was converted into laboratories for physics and chemistry and was given the name Ericson Hall. This name honored Iowa State Senator C.J.A. Ericson, who donated money to the Augustana University Association for the purchase of the land. Ericson Hall functioned as the campus science building until 1935, when Wallberg Hall was built. Ericson Hall was then used for locker room and storage space until it was torn down in 1939 to make room for the new Ericson Athletic Stadium.
- Ericson Field, 1903
- Ericson Field, named after Iowa State Senator C.J.A. Ericson, existed long before the completion of Ericson Stadium in 1939. The field was built in the early 1900s on land acquired from H.P Hull. The field space, located at 5th Avenue and 39th Street, included a football field and a baseball field with a track surrounding the field space. The football field was relocated in 1918-1919, but the baseball field remained in this location.
- College Drug Store, 1903
- In 1903, Augustana College purchased a building located on 7th Avenue. When the property was purchased from the Hasselquist family, the building housed the Globe Bindery. The bindery was converted into a drug store, which was run by a local family and served the needs of Augustana students and faculty until 1962. This was one of the most popular campus hang outs, and often served as an unofficial student center. In 1962 the property was razed to make way for the parking lot of the newly-completed Centennial Hall.
- Jubilee Hall, 1910
- The second Jubilee Hall at Augustana stood for less than one year. This Jubilee Hall was built in 1910 for the sole purpose of housing the celebrations of the 50th anniversary of Augustana College and Theological Seminary and the Augustana Synod. Jubilee Hall was built along 7th Avenue as a tabernacle- style wooden frame building that measured 102 feet by 128 feet. The building temporarily housed the chapel organ, and was used from the spring of 1910 until its razing in late summer of that same year.
- First Heating Plant, 1910
- Although many of the early buildings were heated independently, the construction of Denkmann Memorial Library led to the decision to heat the campus through a single facility. For this purpose, the central heating plant was established in 1910 between what was to be the Denkmann Memorial Library and Old Main, with a tunnel connecting the two educational buildings to the heating plant.
- The central heating plant was an underground facility with a single smokestack designed by Olof Z. Cervin. The plant ran on coal boilers with steam tunnels to the campus buildings, including the Denkmann Library, Old Main, the First College Building, the women’s dormitory, the first gymnasium, and the president’s residence. The tunnels were later extended to the 1916 Gymnasium, the seminary complex, Wallberg Hall of Science, a former president’s home, and Andreen Hall. The plant heated campus for three decades, until 1947, when the new 7th Avenue heating plant was constructed. Once the new facilities were complete, the 1910 smokestack and boilers were taken down. However, the tunnels that connected the buildings were kept for utility distribution. Some of these tunnels can still be found in the older buildings on campus.
- Denkman Memorial Hall, 1911
- For a few years after its construction, Old Main housed the library of Augustana College. However, in 1909, the children of Mr. and Mrs. Fredrick C.A. Denkmann, members of a prominent lumber family in the Quad Cities, gave Augustana money to build a new library as a memorial to their parents. When President Andreen announced the gift, students walked to the houses of the donors to show their thanks with speeches and music.
- This new library, a classical revival-style building, was dedicated on May 31, 1911. The total cost of construction, including landscape design, was $208,000. At this time, the college’s library collection amounted to 24,000 volumes. However, Denkmann was built to accommodate a much larger collection. Denkmann was also large enough to house the president’s office and business office as well as various other administrative functions.
- The Denkmann Library facility and holdings remained relatively unchanged—except for the separation of the college and the theological seminary in 1948—until around the 1960s when an increased collection and a larger student body led to the need for more expansive library facilities. In the mid-1960s, the college met those needs by beginning a new underground expansion covering 47 feet by 112 feet, increasing the library’s capacity from 150,000 volumes to 240,000 volumes.
- Eventually, expansion to the existing structure was inadequate and a new facility became necessary. After the construction of the Thomas Tredway Library in 1990, the Denkmann Memorial Library became Denkmann Memorial Hall, housing the foreign language departments and the Swenson Swedish Immigration Research Center. The former reading room on the second floor of the building was converted into Wallenberg Hall, a multi-purpose lecture and performance hall often used for student recitals and guest lectures.
- Gymnasium, 1916
- The first gymnasium (built in 1895) was supplemented by the addition of a much larger gymnasium building in 1916. This 1916 gymnasium was built to connect directly to the back of the first gym. This new gym was a brick structure of 90 feet by 140 feet. It eventually became the only campus gymnasium after the 1895 gymnasium was razed in 1937.
- Besides athletic functions, the 1916 gymnasium was equipped with offices and a stage with a shell for sound amplification. This building was used for meetings, college convocations, commencement addresses, and the occasional banquet. A spectator balcony was fitted below the track and above the basketball court, and until 1930 this building was considered to be the best gymnasium in the Quad Cities.
After the construction of the fine arts building in 1955, the stage and kitchen were removed from the gymnasium and replaced with more offices and classrooms. The gymnasium was renovated again in 1960 with the addition of new spectator bleachers around the basketball and pool areas, as well as other expansions, for a cost of about $40,000. This gymnasium eventually became obsolete with the addition of the Carver Physical Education Center in 1971, and was torn down in the summer of the same year. The swimming pool was filled in and covered with dirt and grass; if you look closely at the Quad you can still see the location of the former pool, which is flatter than the rest of the ground.
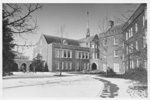
- Seminary Complex, 1923
- Augustana was founded as Augustana College and Theological Seminary, and from the beginning of Augustana’s time in Rock Island the college and theological seminary shared campus facilities. However, the theological seminary eventually constructed separate buildings in 1923. The location chosen for the new seminary campus was the top of Zion Hill, the largest hill on campus. Before construction could begin, however, the hill was shortened by 39 feet; the excess dirt was used to help flatten and build up the marshy center of campus.
- The seminary complex consisted of two buildings joined by walkways. The first building contained the library, classrooms, offices, and Ascension Chapel. The second building contained dormitories and a dining hall. The total cost of these buildings was $308,000, plus the additional expense of $34,000 for cutting back the hill.
- After the theological seminary administratively separated from Augustana College in 1948, more additions were made to the seminary campus. A new two-story library was added to the classroom building in 1954, and the chapel was expanded in 1955. The college and the seminary functioned separately, but they were served by the same heating plant and thus divided the costs accordingly.
- In 1962, the theological seminary separated from Augustana College completely when the Augustana Synod joined with three other Lutheran churches to form the Lutheran Church of America with a joint seminary in Chicago. As a result, the seminary campus in Rock Island was put up for sale. As most of the land surrounding the seminary was the property of Augustana College, it made sense that Augustana would want to purchase the former seminary campus. An agreement was made between Augustana College and the theological seminary that the college could purchase the seminary campus for $100,000. The deal was finalized in 1966, and the buildings formally changed hands in 1967.
- The college already had plans in place for utilizing the seminary property, as Augustana was in need of an administration building. The seminary dormitory/dining hall, renamed Founders Hall, became the new home for Augustana’s administrative offices. Additional changes were made that allowed the campus to accommodate more academic uses, such as transforming the seminary library into the New Science Building (later named Carl E. Swenson Hall of Science.)
- Emmy Carlsson Evald Hall, 1928
- In the late 1920s, the Augustana Board of Directors recognized the need to accommodate more female students on campus. While women had been admitted to the college for many years, the population was now growing, and many female students were forced to live in town. In 1927, $110,000 was given by the Women’s Missionary Society (WMS) toward the construction of a new Woman’s Building on campus. Plans were made to construct this new building on the north side of 7th Avenue, despite protests from the WMS that this location would be too close to the men’s dormitory across the street, and was in a damp lowland considered to contribute to ill health.
- Despite these protests, and threats that the money would be withdrawn, the Woman’s Building was completed in the fall of 1928. This new building could accommodate 135 female students and later had its own dining hall and kitchen. In 1949, Augustana and the Woman’s Building became famous as the site of the first recorded panty raid, which was led by several World War II veterans attending Augustana on the G.I. Bill.
- In 1959, after the completion of the Westerlin Hall dormitories, Augustana decided to change the Woman’s Building to a men’s dormitory. To coincide with this change, the building’s name was changed to Erland Carlsson Hall in honor of Dr. Erland Carlsson, a founder of the Augustana Synod who also served as president of the college’s board of directors.
- In 1961, numerous public relations and publications offices were moved from Denkmann and Old Main to the basement of Carlsson Hall where the dining hall had been. They remained there until 1968, when they moved to North Hall. Carlsson Hall also housed the campus health center and the speech pathology department.
- In 2008, Carlsson Hall was renovated into an academic building that houses social sciences departments, business, and education. As part of this renovation, the building was renamed Emmy Carlsson Evald Hall in tribute to the woman who, as president of the WMS, had raised much of the money for its construction.
View the Next Section

